CONSTRUCTION
IS OUR FORTE.
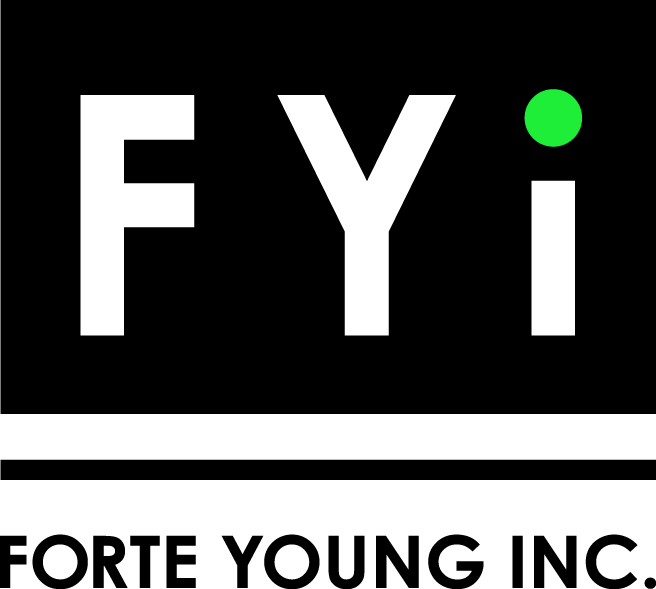
CONSTRUCTION
IS OUR FORTE.

COMPLETED
PROJECTS
This is a representative sampling of the types of projects that we have recently completed.
Contact us for a comprehensive list of projects.
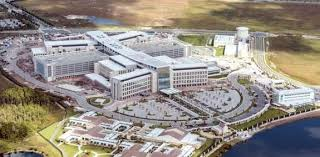
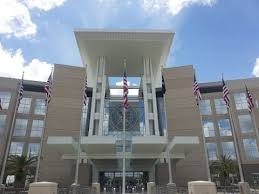
THE NEW VA
HOSPITAL @ LAKE NONA'S 'MEDICAL CITY'
Orlando Veterans
Administration Medical Center
U.S. Department
of Veterans Affairs
FORTE YOUNG
INC. was one of the small business partners of
Brasfield & Gorrie for construction of the new
VA Medical Center. This state-of-the art medical complex in
southeast Orange County serves and honors approximately 113,000
local veterans with comprehensive modern healthcare. Overall, the
project is 1.1 million SF and included construction of more than a
dozen buildings on the VA's 65 acre campus. Buildings include
a four-story 134-inpatient bed hospital, four-story clinic, 120-bed
lakeside nursing home for community living, 60-bed rehabilitation /
domiciliary center, a dining canteen that seats 500 people and two
seven-story parking garages.
Project Type
HOSPITAL
Location
Orlando, Florida
Size
1.1 Million SF
Delivery Method
CM-at-Risk
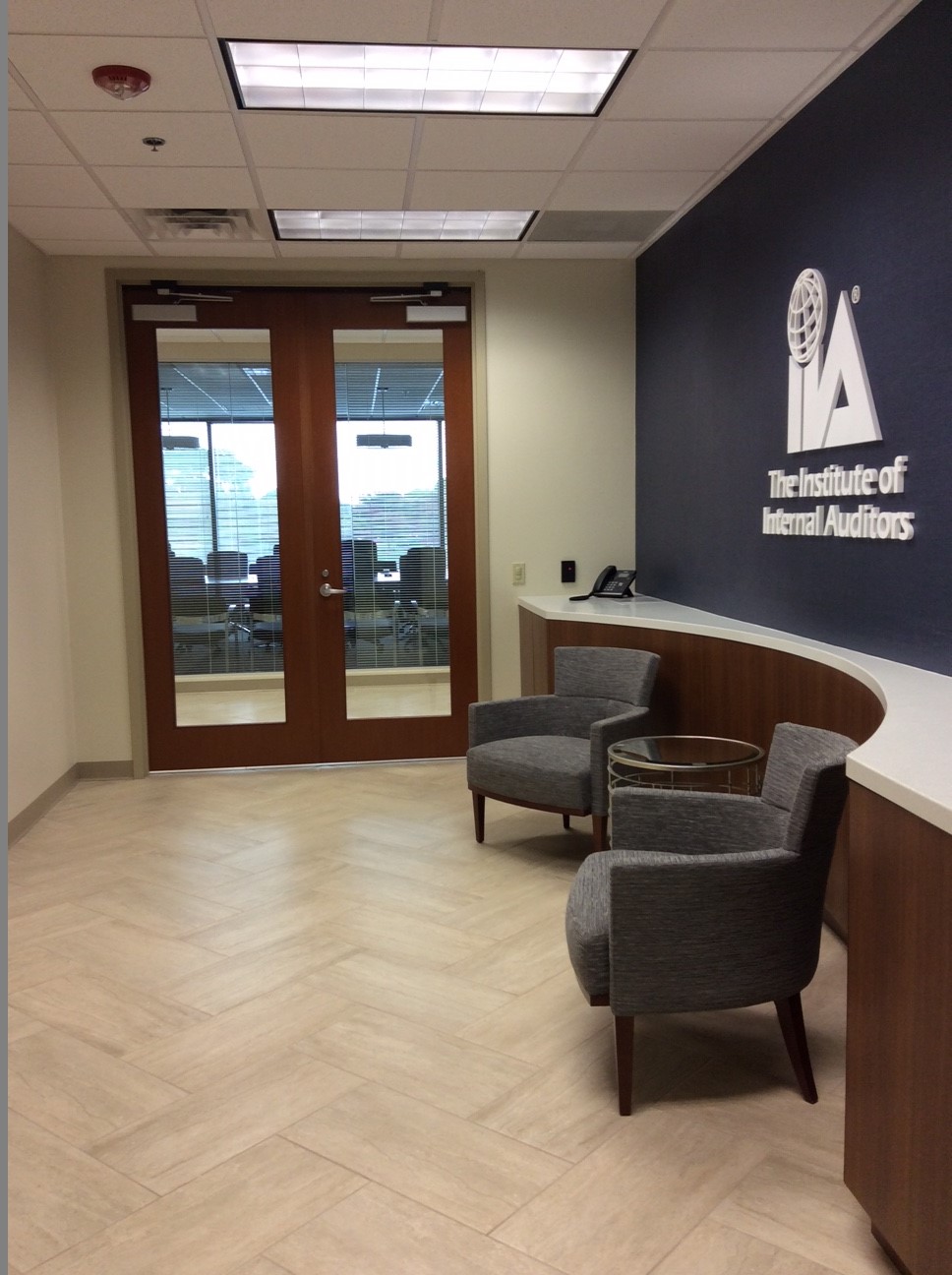
THE INSTITUTE OF INTERNAL AUDITORS |
IIA
23,000
SF interior build-out in a Class 'A' office building - Northpoint
II - located in Maitland. FORTE YOUNG INC. was retained as Owner's
Representative/Project Manger. FORTE YOUNG INC. was responsible for
managing all aspects of the project including design, permitting,
procurement, contractor selection, construction, FF&E and
tenant move-in.
Project Type
TI - TENANT
IMPROVEMENT
Location
Maitland, Florida
Size
23,000 SF
Delivery Method
Owner's
Representative/Project Manager
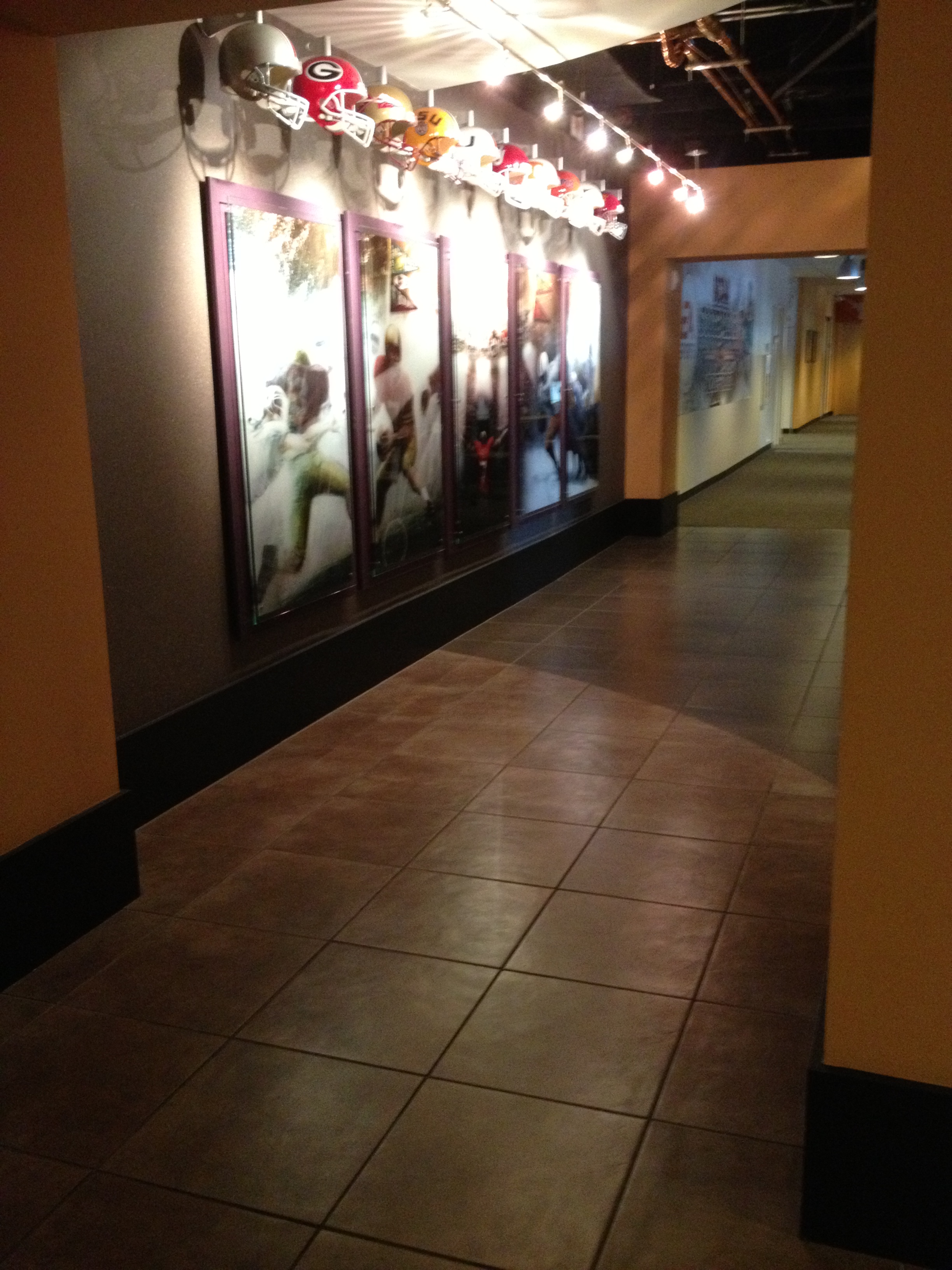
ELECTRONIC
ARTS
EA TIBURON/EA GAMES/EA SPORTS
Interior renovation to
the core areas of all six floors of this Class 'A' office building
located in Maitland Summit. New finishes included granite
countertops, painting, flooring and acoustical ceilings. Upgrades
to the plumbing system included new water coolers and new dual
flush toilets saving thousands of gallons of water annually. Work
was completed in phases with no impact to the 24/7 operations of
longtime tenant EA Tiburon.
Project Type
OFFICE/INTERIORS
Location
Orlando
(Maitland), Florida
Size
128,000 SF
Delivery Method
General
Contractor
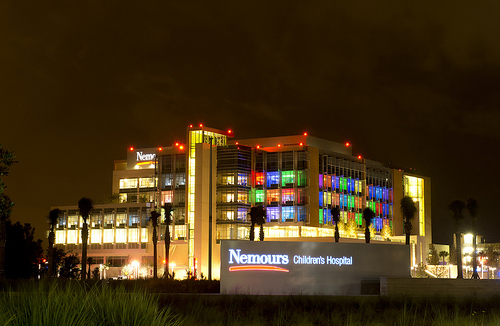
NEMOURS CHILDREN'S HOSPITAL @ LAKE NONA'S 'MEDICAL CITY'
New
seven story 633,000 SF state-of-the art children's
hospital consisting of 400,000 SF for 95 private patient
rooms, operating rooms, imaging department with MRI, food service
facility, laboratory and pharmacy, and a 200,000 SF clinic
with 85 exam rooms, educational center, conference facilities, and
225 seat auditorium. Complete site improvements on a 60 acre
greenfield site included an onsite central energy plant and 900 car
parking garage. The design theme was a 'Hospital in a Garden' and
the building incorporates a pair of roof gardens with native
Florida plant materials.
Project Type
HOSPITAL
Location
Orlando, Florida
Size
633,000
SF
Delivery Method
CM-at-Risk
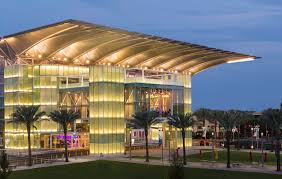
DR. PHILLIPS CENTER FOR THE PERFORMING ARTS ('DPC')
New state-of-the-art
assembly occupancy facility that includes three (3) separate
theatres. The project was built in two phases: Stage I and Stage
II. Stage I includes a 2,700-seat Broadway stage (Walt Disney
Theatre), 300-seat community stage (Alexis & Jim Pugh
Theatre), educational spaces, administration/office spaces and
complete site improvements with an expansive front lawn used for
community gathering and outdoor performances. Stage II is a 128,000
SF structure that was tied into the North end of the existing
facility. It includes The Green Room - a large rehearsal room and
performance space - full kitchen facilities, continued lobby space
and a 1,700-seat acoustic theatre (Steinmetz
Hall).
Project Type
ASSEMBLY
OCCUPANCY
Location
Orlando,
Florida
Size
330,000 SF
Delivery Method
CM-at-Risk
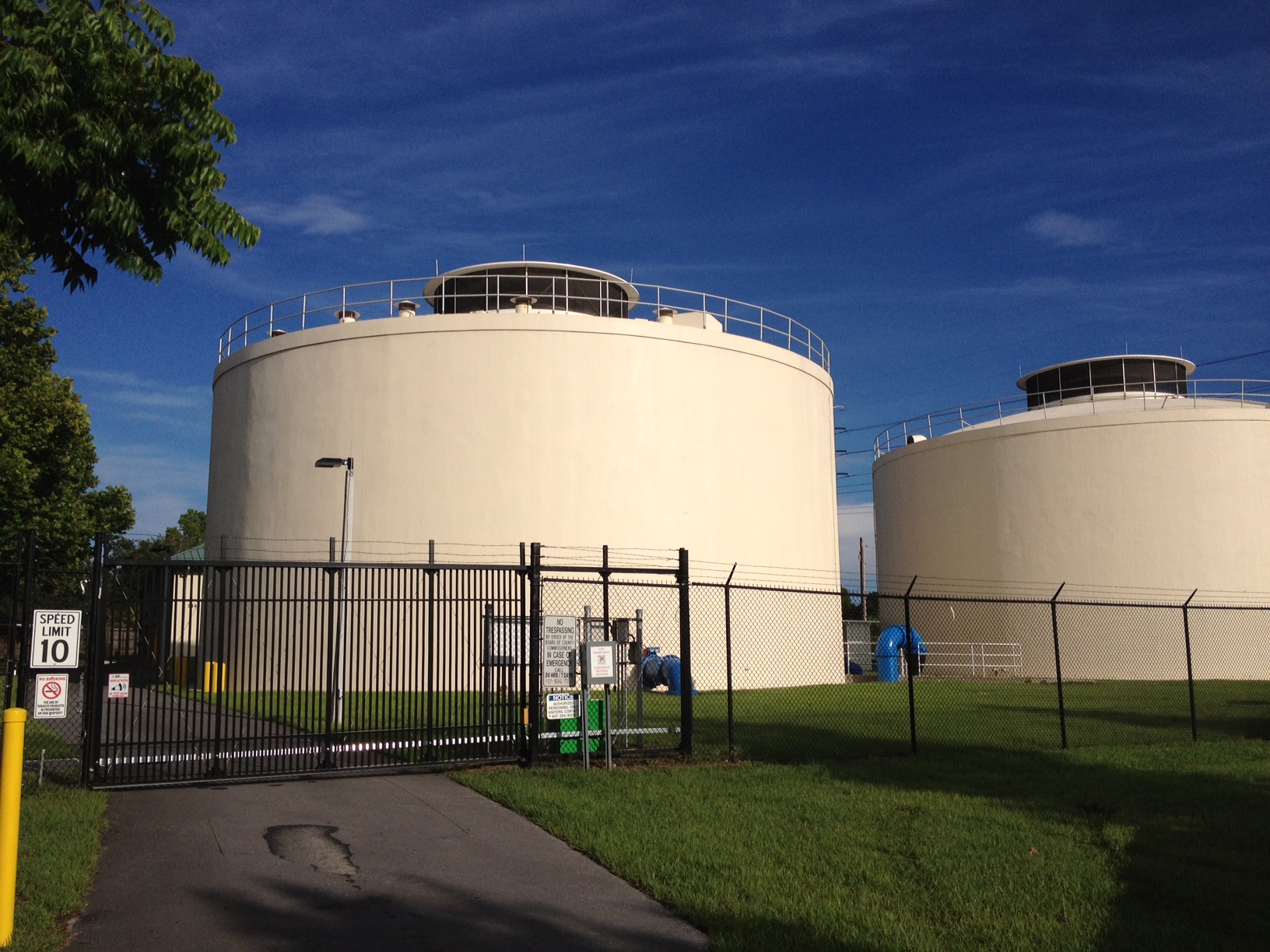
ORANGE COUNTY UTILITES - ORLANDO
WESTERN REGIONAL WATER DIVISION
Infrastructure
upgrades at an existing water treatment plant.
Project Type
INFRASTRUCTURE UPGRADES
Location
Orlando, Florida
Size
5 acres
Delivery Method
General Contractor
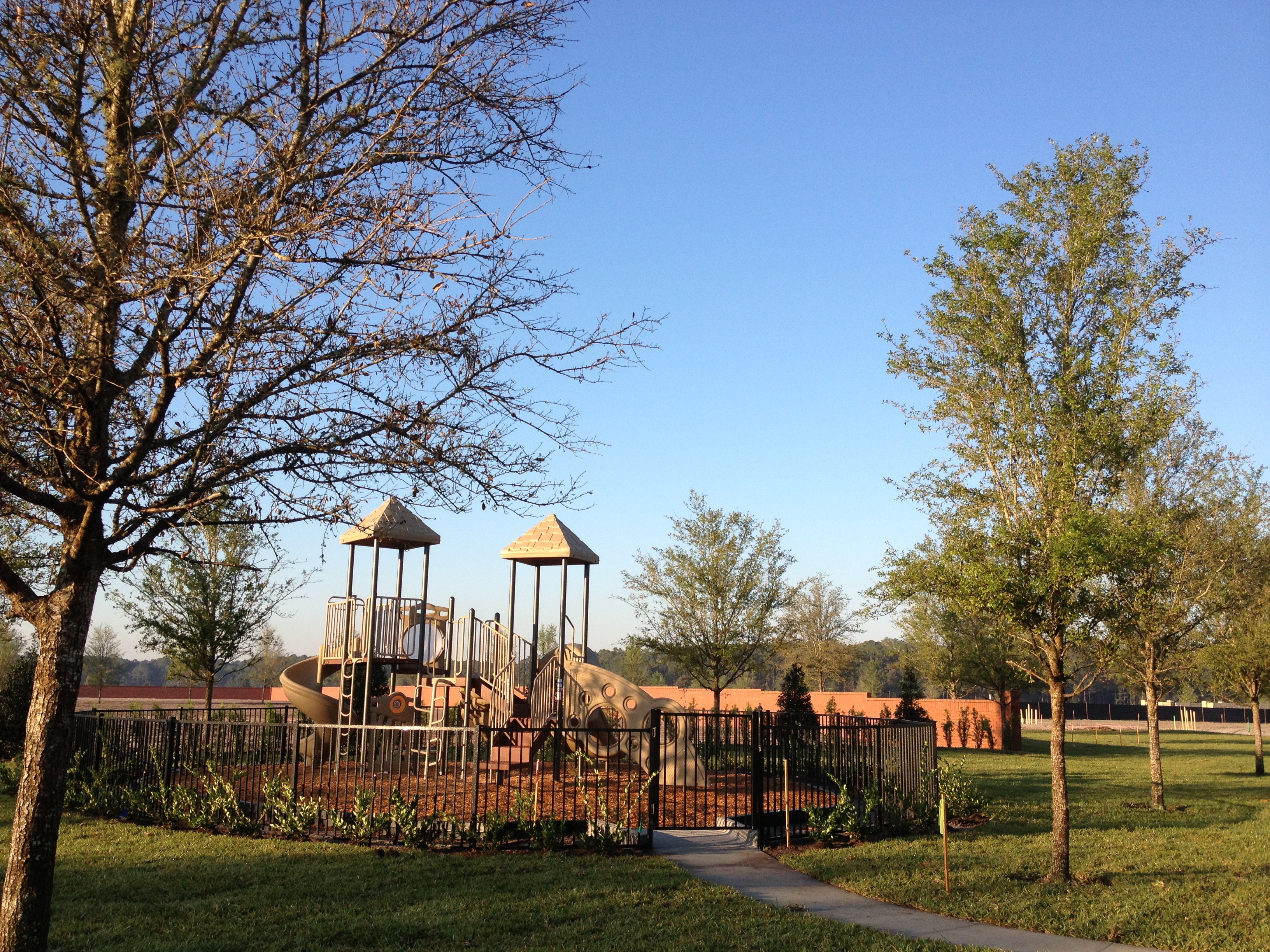
ROYAL ESTATES
DESIGN/BUILD: Design, permitting and construction of a new recreation area including tot lot with playground equipment and fence.
Project Type
AMENITIES
PROJECT
Location
Windermere, Florida
Size
3 acres
Delivery Method
General
Contractor
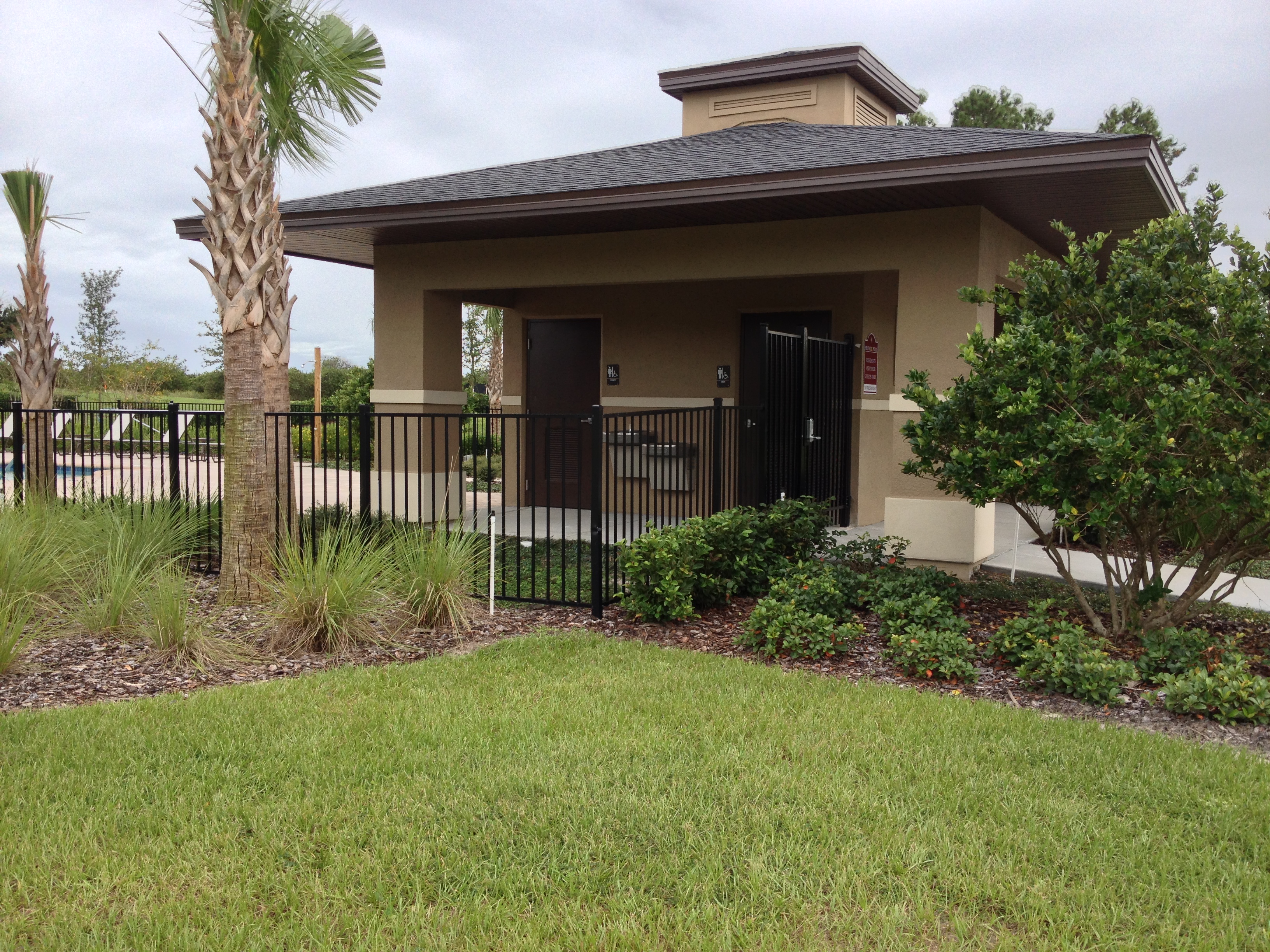
WINDERMERE TERRACE
DESIGN/BUILD: Design,
permitting and construction of this pool cabana complete with an
access control system and pool furniture.
Project Type
AMENITIES
PROJECT
Location
Windermere, Florida
Size
3
acres
Delivery Method
General
Contractor
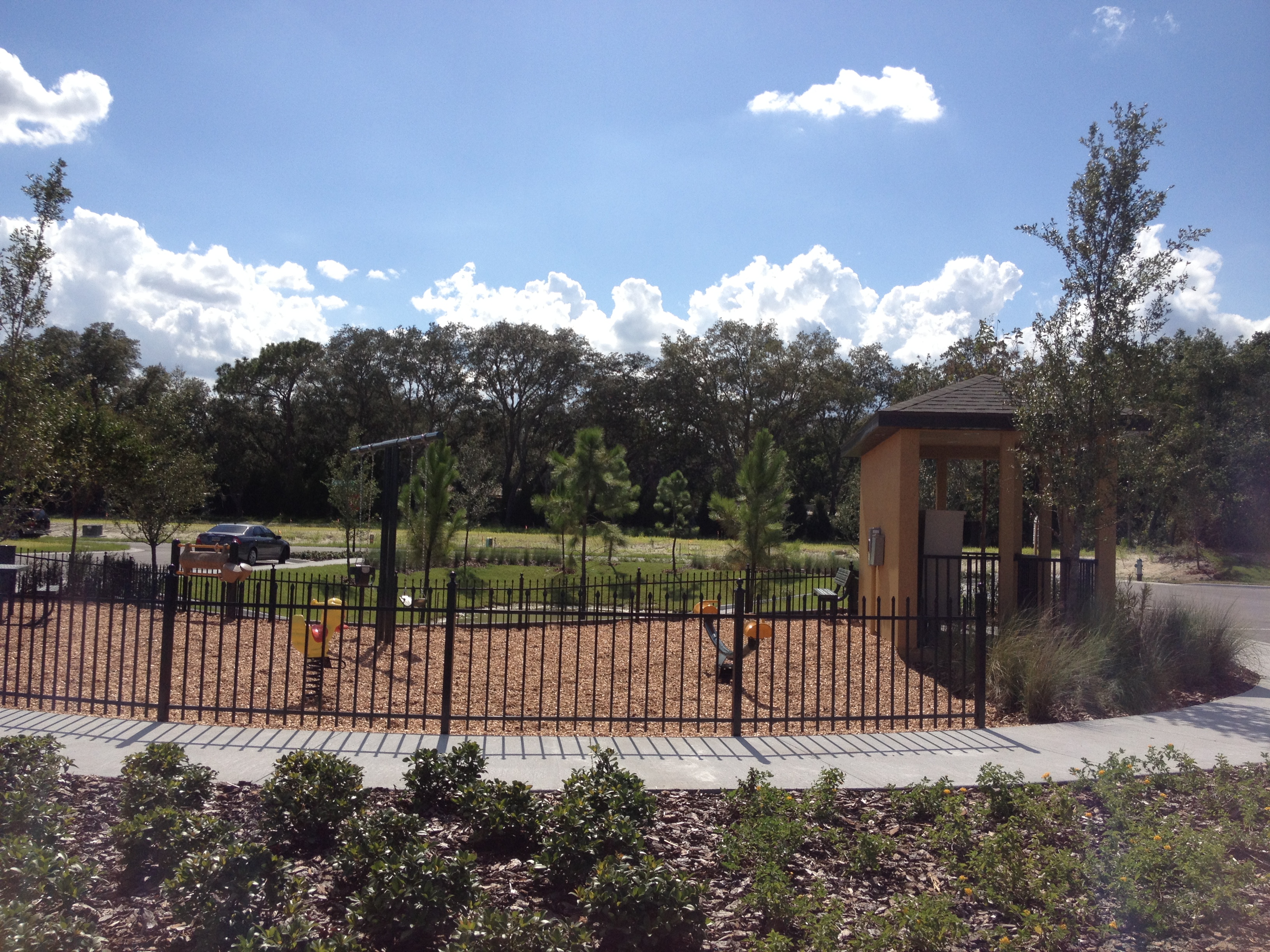
LEGACY PARK - PHASE III
DESIGN/BUILD:
Design, permitting and construction of a new mail kiosk and new tot
lot including playground equipment and fence.
Project Type
AMENITIES
PROJECT
Location
Casselberry, Florida
Size
1
acre
Delivery Method
General
Contractor
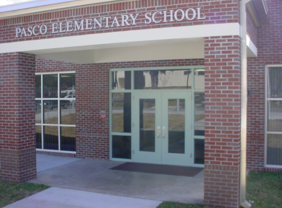
PASCO ELEMENTARY SCHOOL 'R'
New elementary school campus including a new 165,000 SF two story tilt-wall building. Complete site improvements were included.
Project Type
K-12
SCHOOLS
Location
Dade City, Florida
Size
165,000 SF
Delivery Method
CM-at-Risk
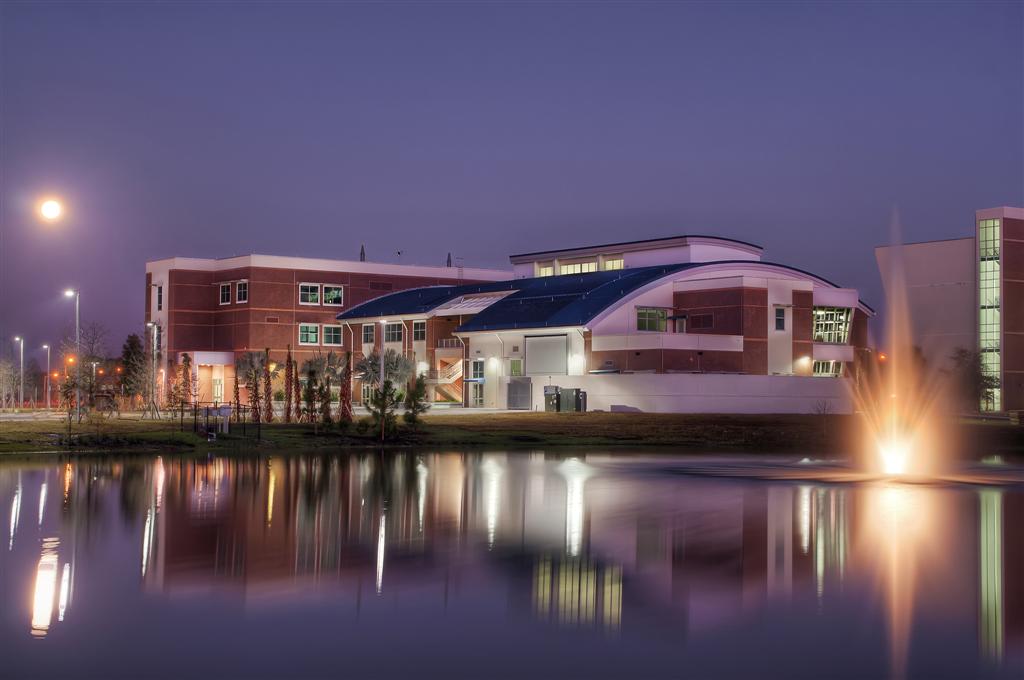
INDIAN RIVER STATE COLLEGE
THE BROWN CENTER FOR INNOVATION AND ENTREPRENEURSHIP | ABC Eagle Award Winner
55,000 SF new state-of-the-art, ecofriendly facility built to LEED Silver specifications. The building is 30% powered by sun and wind. Complete site improvements were included.
Project Type
HIGHER
EDUCATION
Location
Ft. Pierce, Florida
Size
55,000 SF
Delivery Method
CM-at-Risk
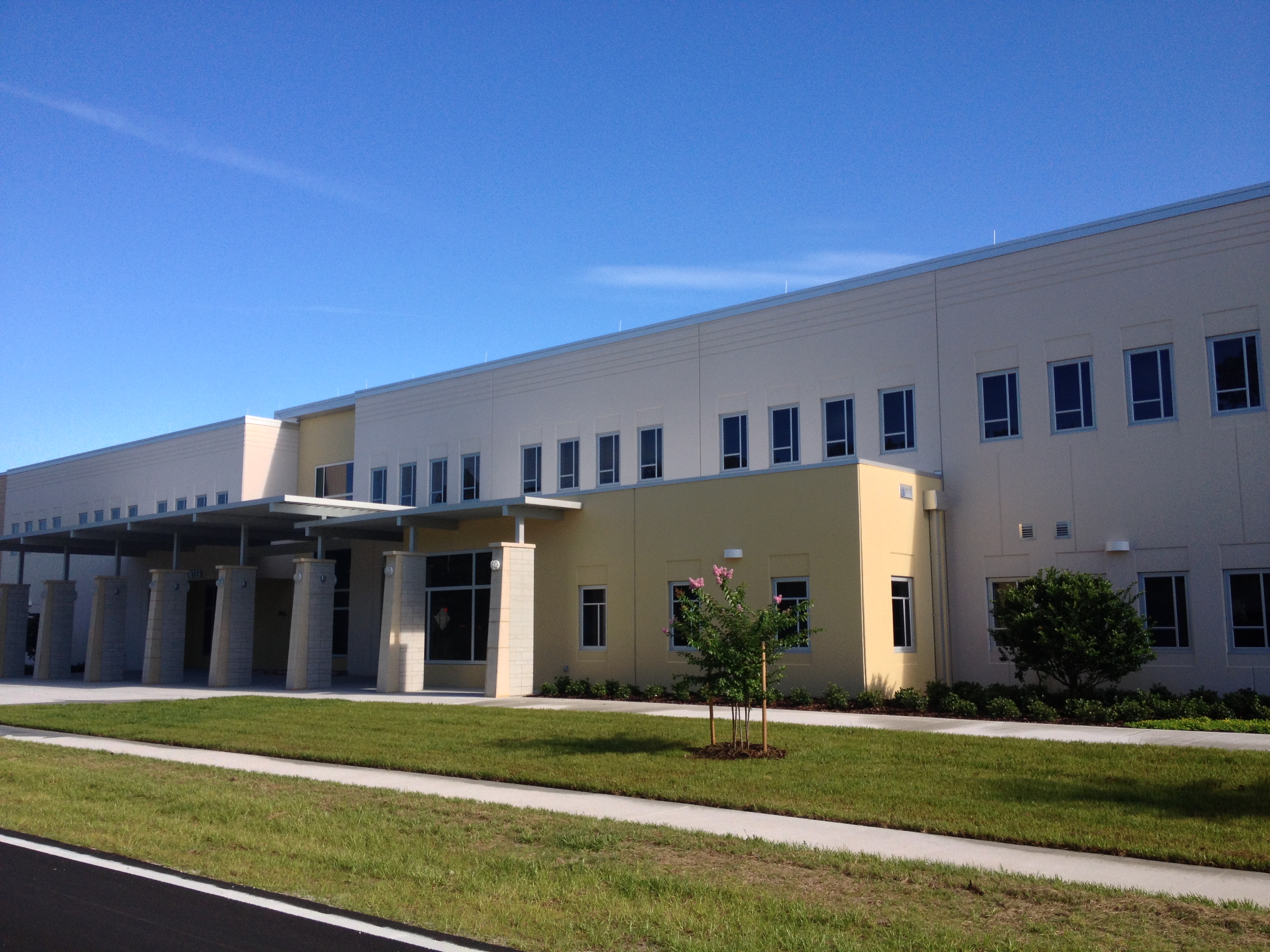
OCPS | HACKNEY PRAIRIE ELEMENTARY SCHOOL
New elementary school
campus including a new 98,797 SF two story tilt-wall building to
house classrooms. Complete site improvements including parking
lots, ball fields, playgrounds and landscaping & irrigation.
Off-site improvements included underground utility work and
extensions to Hackney Prairie Road and Timber Ridge
Trail.
Project
Type
K-12
SCHOOLS
Location
Orlando, Florida
Size
98,797 SF
Delivery Method
CM-at-Risk
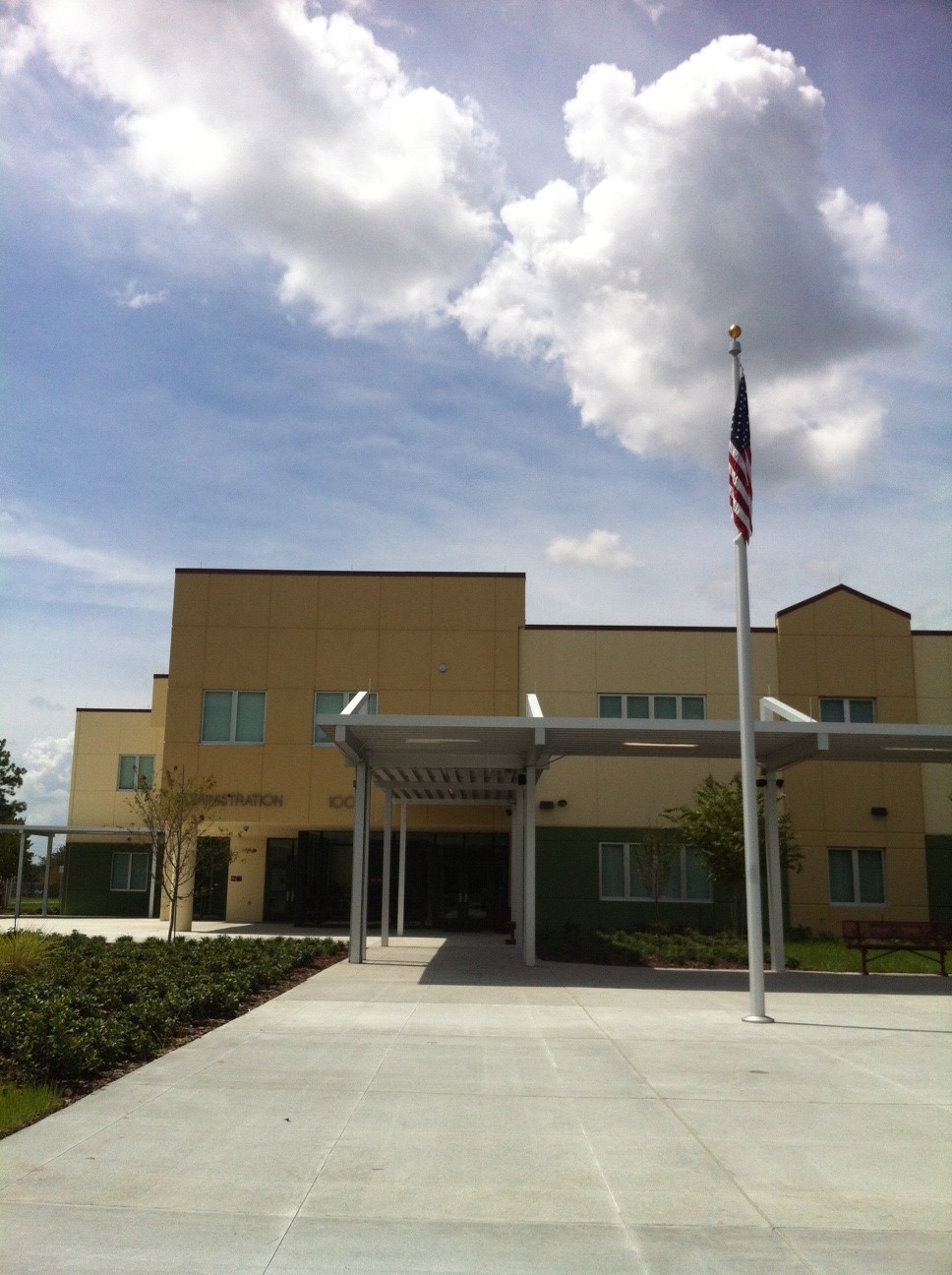
OCPS
| CYPRESS SPRINGS ELEMENTARY SCHOOL COMPREHENSIVE
PROJECT
33,750 SF
comprehensive renovation to the existing elementary school
campus consisting of four (4) existing buildings and
construction of a new 76,546 SF two story tilt-wall building to
house new classrooms. Life safety upgrades were included throughout
the renovation including new MEP systems. Complete site
improvements included underground utilities, parking lots, ball
fields, playgrounds and landscaping & irrigation. Off-site
underground utility work was also included.
Project Type
K-12
SCHOOLS
Location
Orlando, Florida
Size
110,296 SF
Delivery Method
CM-at-Risk
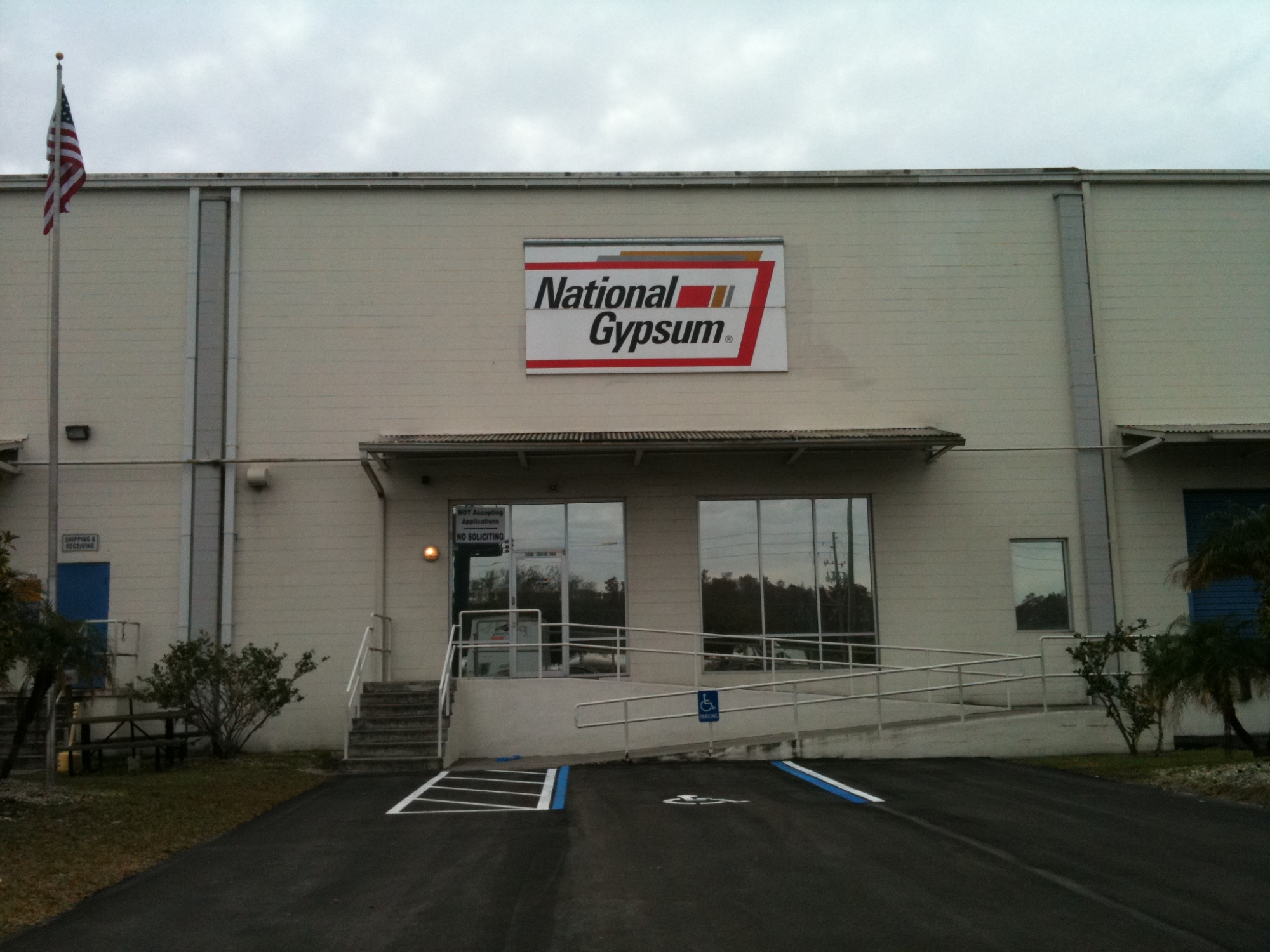
NATIONAL GYPSUM COMPANY
REGENCY WAREHOUSE BUILDINGS 1 AND 2
Demolition and
reconstruction of the parking lots at two industrial buildings.
Asphalt overlay, installation of bollards, reconstruction of swales
and drainage, restriping and signage included.
This project was
completed in multiple phases as to not disturb the continuous
operations of semi trucks.
Project Type
INFRASTRUCTURE
UPGRADES
Location
Orlando, Florida
Size
60,000
SF
Delivery Method
General Contractor
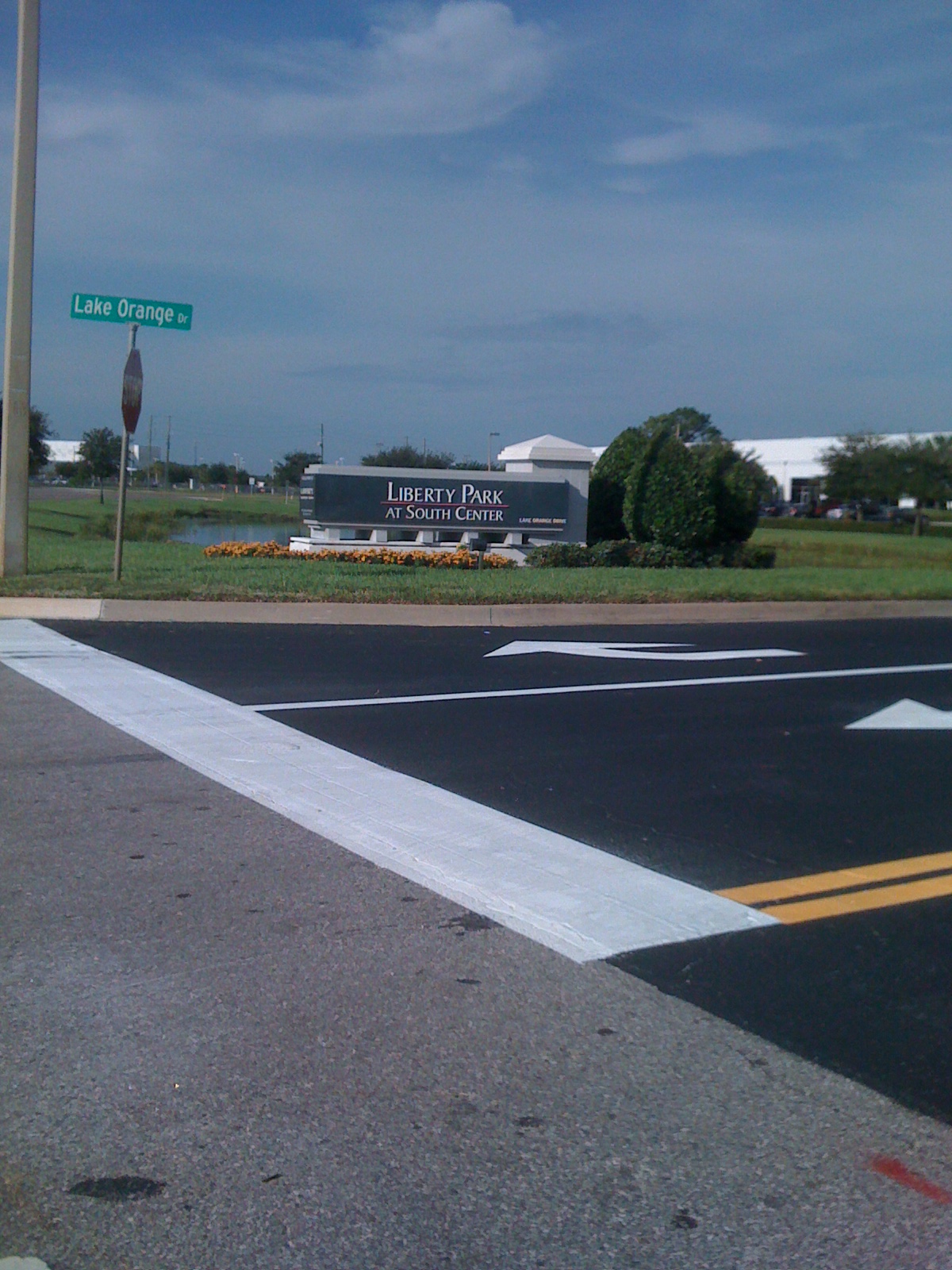
LAKE ORANGE DRIVE - LIBERTY PARK AT AIPO
Asphalt overlay, restriping and signage included to this existing roadway located in Liberty Business Park. This project was phased as to not impact the high volume of traffic in this busy industrial park.
Project Type
INFRASTRUCTURE
UPGRADES
Location
Orlando, Florida
Size
175,000
SF
Delivery Method
General Contractor
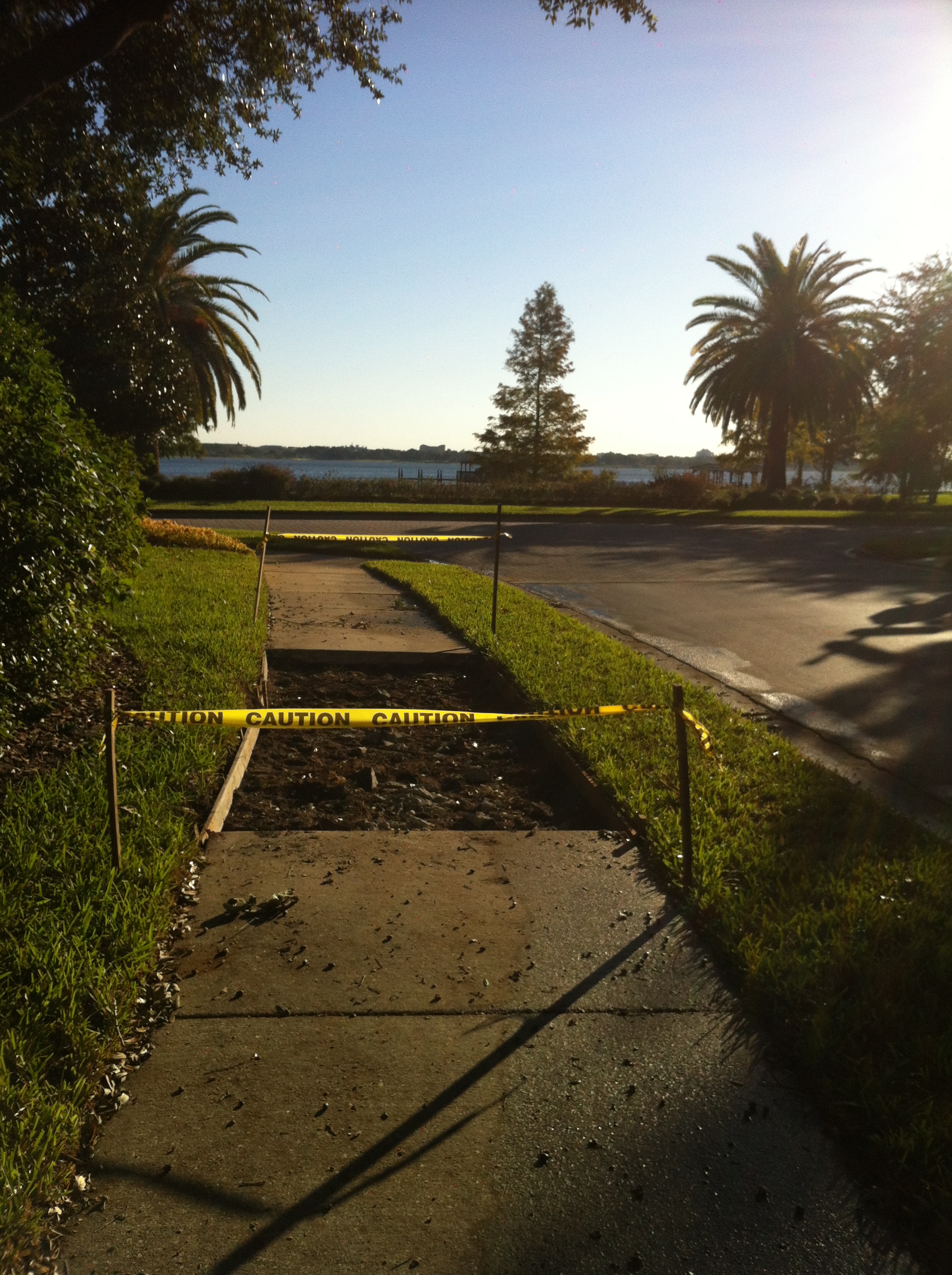
PHILLIPS LANDING @ DR. PHILLIPS
Work to reduce trip hazards in this upscale, gated community in
Southwest Orlando. Demolition of existing concrete
sidewalks, demolition of select tree roots and pour back new
concrete slabs.
The work was
completed in phases broken down by three separate neighborhoods
within the community.
Project Type
INFRASTRUCTURE
UPGRADES
Location
Orlando, Florida
Size
21,000
SF
Delivery Method
General Contractor
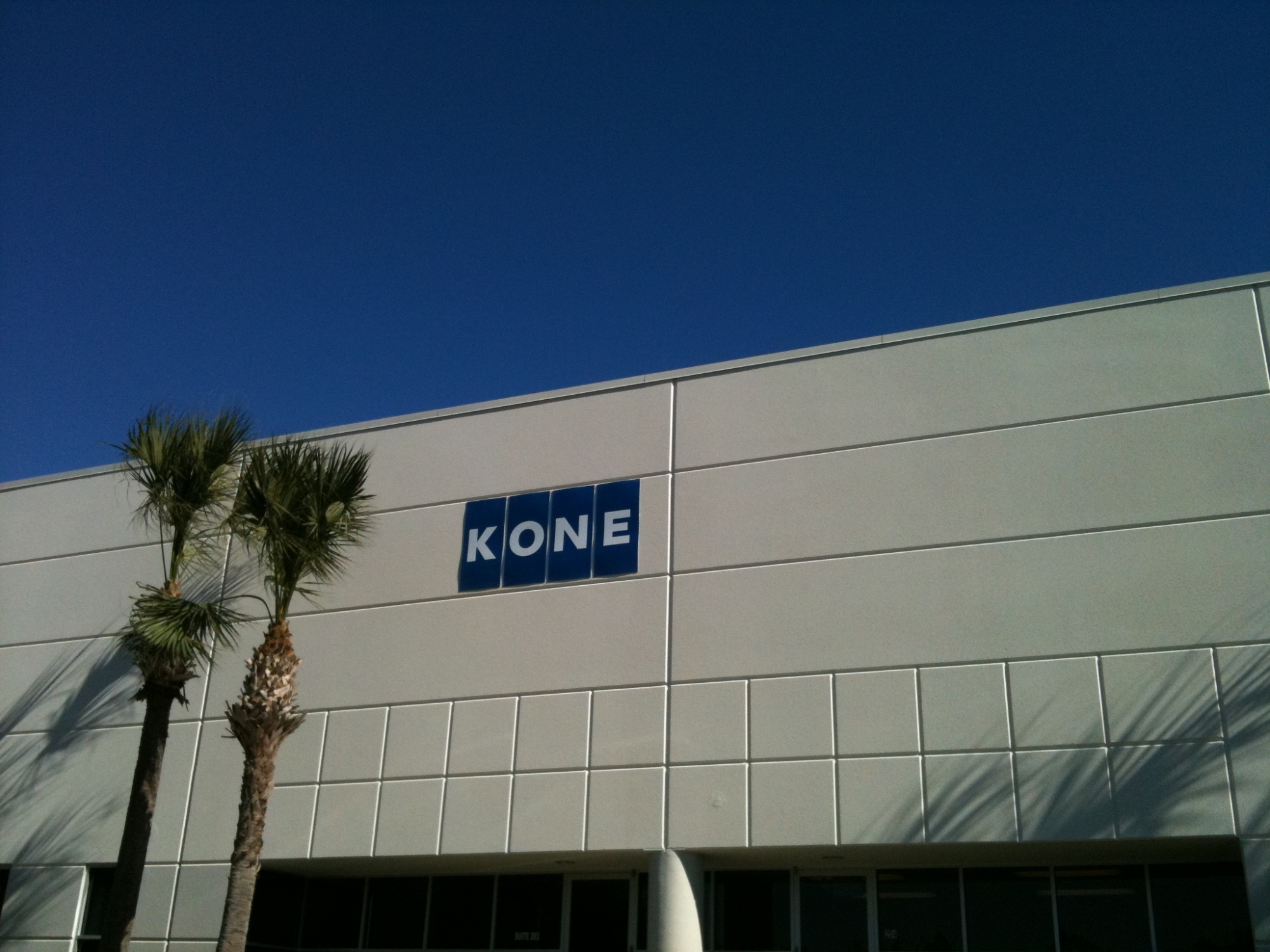
KONE
Exterior
pressure washing, painting and waterproofing of multiple industrial
buildings located throughout Orlando, including one building that
houses the operations of tenant, KONE Elevators & Escalators.
Work was completed after hours and on weekends as
to not disturb the 24/7 operations
of multiple tenants.
Project Type
INFRASTRUCTURE
UPGRADES
Location
Orlando, Florida
Size
110,000
SF
Delivery Method
General
Contractor
c o n s t r u c t i o n i s o
u r
FORTE.
© copyright 2023 all rights reserved | FORTE YOUNG
INC. | CGC1514926